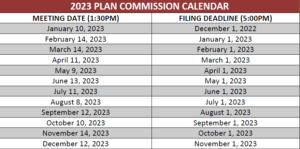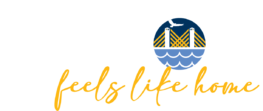ZONING/SPECIAL USE CHECKLIST
The following information and materials must be provided when making an application for a zoning amendment or special use permit. No application will be processed until all required information and materials have been submitted.
–Fully completed application forms.
–A copy of the tax parcel identification map (CLT map) clearly showing the parcel(s) proposed to be rezoned or granted a special use permit.
–A copy of the recorded deed with a clear legal description of the parcel(s) to be rezoned or granted a special use permit.
–If the rezoning or special use permit entails any construction or alteration to the parcel(s) in question, submission of a site plan is required. The site plan shall show property lines, existing structures, proposed structures, driveways, points of ingress/egress, proposed landscaping and fencing, location and dimensions of required off-street parking and any other pertinent information that assists in describing the application. The site plan shall be drawn to scale and show actual measurements and distances of property lines and setbacks of structures and parking lots.
– -A narrative statement describing the intended use of the site and purpose for the rezoning or special use request.
–$250.00 fee submitted with completed applications.
Should you have any questions regarding the application, please contact the Planning & Development Department at 618-463-2881.

